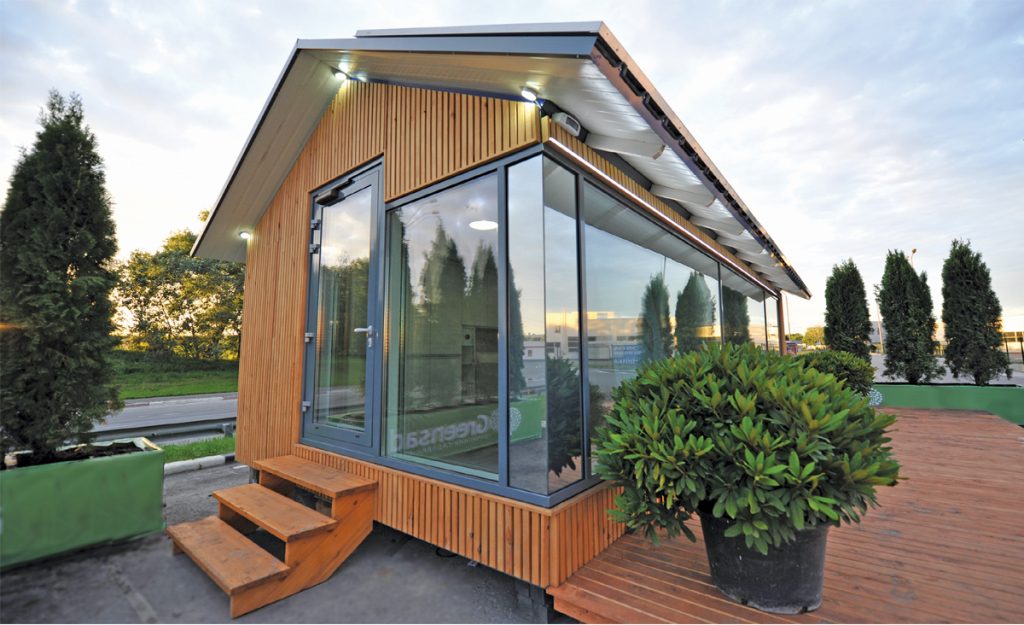Additive manufacturing or three dimensional printing is a fully automated process for making three dimensional solid objects. Process begins by digitally modelling a print of the object that is to be printed into a design program. The Lifestyle Journalist Gaurav Goswami tells how this process is making way into the housing construction business.
A Modest Beginning
Architectural models have long been a common application of 3D printing process, for producing accurate demonstration models of an architect’s vision. Three dimensional printing has come a long way. From its humble beginning, when in 1984, Charles Chuck Hull invented stereo lithography, SLA. It is a method of 3D printing where designer create a three dimensional model that is then printed layer by layer into a solid physical object.
Giant Steps
In 2006, Dr. Behrokh Khoshnevis from the University of Southern California unveiled the, Contour Crafting System. This enormous 3D printer designed to print building. It works like a desktop 3D printer, but uses a crane to do printing, with concrete as the medium. Then in 2014, a Dutch firm, DUS Architect set out to demonstrate the potential for three-dimensional printed architecture. And this they did by building a canal house out of 3D printed plastic in Amsterdam. A little closer to present times, a Chinese company named Hua Shang Tendo in 2016 announced that it had constructed an entire concrete mansion in 45 days. Hot on their heels, in April 2016 another Chinese company, WinSun Decoration Design Engineering Co. claimed to have printed 10 houses in 24 hours. In this the walls are constructed from a mix of recycled material and cement. The makers claimed that the houses are cheaper and environmental friendly. The company also built its own office entirely out of 3D printed modules. In Spain, the first pedestrian bridge printed in 3D in the world was inaugurated on 14th December 2016. Finally, a San Francisco based 3D printing start up, Apis Cor that has come up with an exceeding affordable solution for building new houses. After printing out the walls, the printer is removed and a group of contractors installs windows, appliances and a roof. The company claim that job takes 24 hours, however, it is not clear whether the entire house was finished or just the walls were printed in 24 hours.
Benefits
3D printing has the ability to overcome obstacles in realizing architect’s and owner’s designs. Even in the run of the mill construction projects; housing development, 3D printing would increase flexibility in design. At present, walls mostly consist of flat surfaces joined at 90 degrees because, alternate designs are difficult. 3D printing would remove this problem by allowing the design building with more curvature. This process allows a house to be built in less time, thereby reducing the overall construction cost. 3D printing also reduces the material cost and increases flexibility with what materials may be used. The automation of large portion of the construction process will drastically reduce the occurrence of fatalities and injuries to the workers.
Making Your Own 3D Home Model
The first step in making a 3D model of one’s home from scratch, is to download Google Sketch Up 8; its free version and install it. On the top of the home screen window a tool bar is given with a few buttons. Use that and start creating the house in 3D. Line, rectangle, push/pull, eraser, move, orbit, pan and paint bucket are the essential tools to create 3D home. Any additional material can be found out online. For example, to add doors or windows to the 3D home, research for ‘architecture’ in search field on ‘components.’ Then pick ‘architecture’ by Sketch Up. The ‘scale’ tool is used to adjust the added windows or doors. And, don’t forget to right click on objects to access the context menu. For example, if one want to hide unwanted line, select the line and right click and choose hide from the context menu. Now why not try to build a spare key from a photograph of the key. For this modelling one can use Autodesk’s free Fusion 360 CAD software. Start building the spare key, then take out the print out, and if the lock doesn’t open on the first attempt, then do revision till the key is successful in opening the lock.
A Bright Future Ahead
There is yet another story. An NGO and ICON technologies have worked on the project of 3D printed houses for home in Haiti El Salvador, after an earthquake in 2010. Newer projects are coming up; the Dutch city of Eindhoven wants to create habitable homes, a project of construction company Van Wijnen. The Estonia’s University of Tartu and the Estonian University of Life Sciences are working together on a new 3D printing concert material. All this is becoming possible because of the Ramdanis, the first family ever to move in a house built using the 3D printing technology. The home a part of Yhnova project aiming to built affordable and eco friendly houses in Nantes, France.
But Caveats Remain
For architects the biggest concern continues to be the size of the project, because the materials needed in the house construction are still being developed for printing. The emission from desktop 3D printing is unhealthy as it’s similar to burning cigarette. The technology has a long way to go still in becoming perfect.







